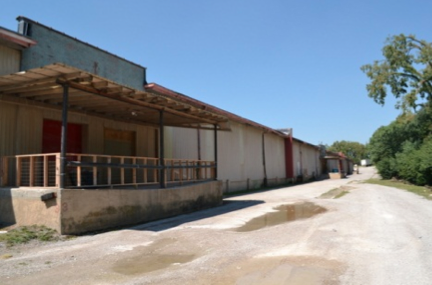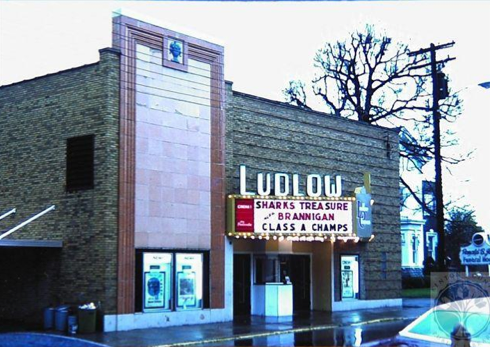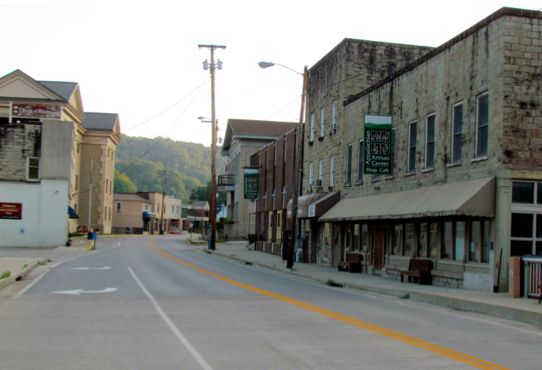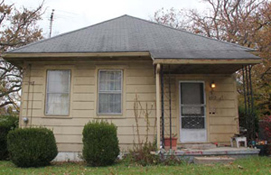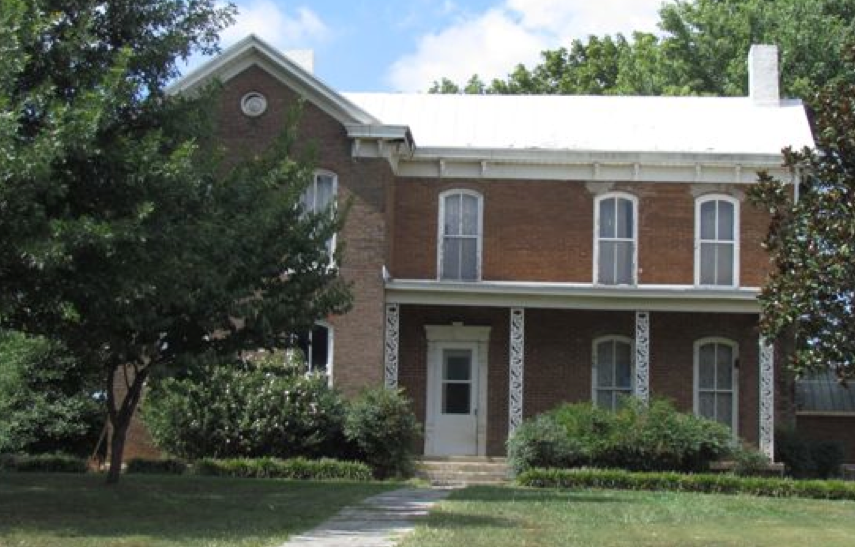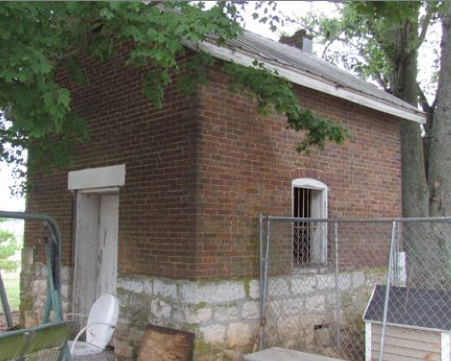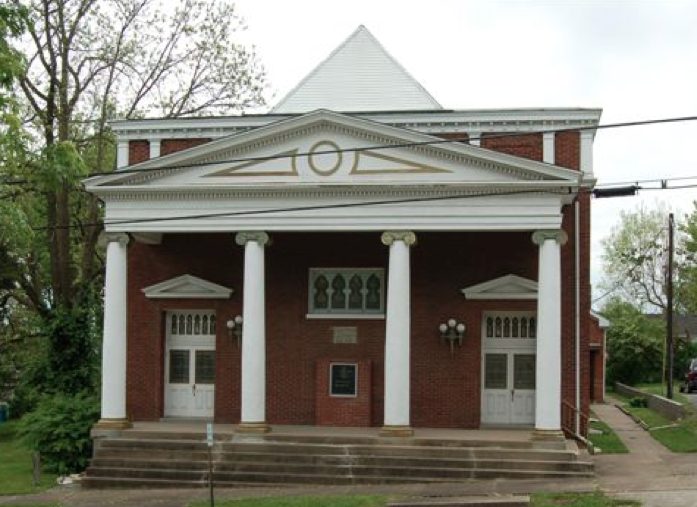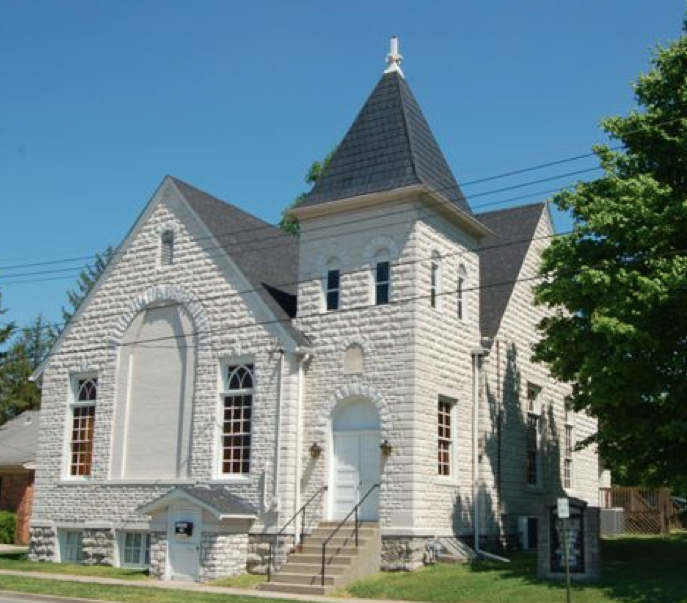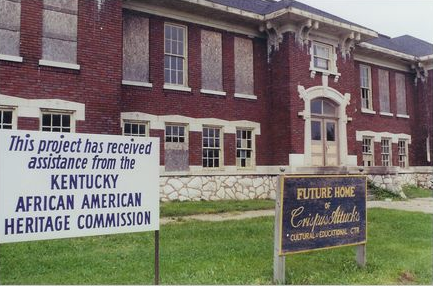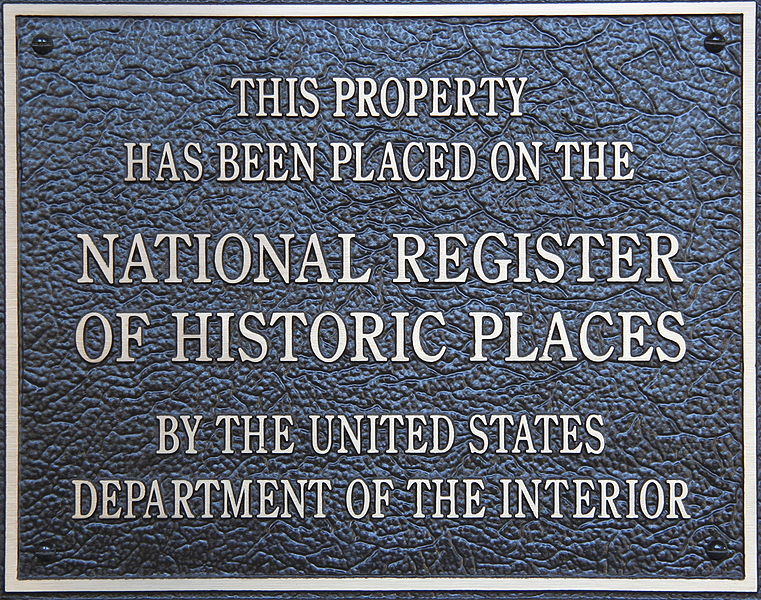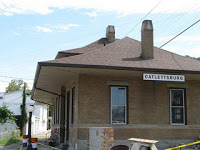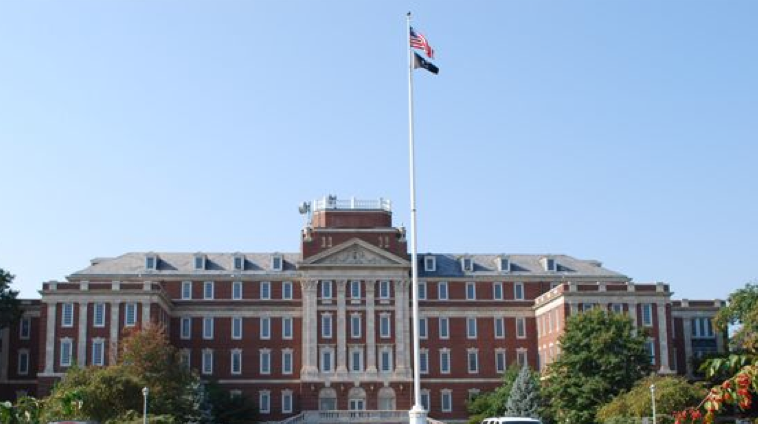 |
| Club House at Peabody-Fordson District. USDA Forest Service. |
On February 1, 2017, the Department of the Interior approved updates to the 1989 inclusion of the Peabody-Fordson Historic District to the National Register of Historic Places. Located in the Big Creek vicinity in Clay County, Kentucky, Peabody-Fordson is also known as the Redbird Ranger Office Complex and are used by the U.S. Forest Service.
Although Forest Service has razed various structures over the years, 3 contributing buildings and 3 contributing structures are included in the district. The district is interpreted as a “late 19th and early 20th century commercial operation centered upon extraction of timber and minerals from this portion of eastern Kentucky.” Brother at 3.
The names Peabody and Fordson relate to the corporate owners of the land. Peabody Coal Company acquired 110,000 acres of Kentucky lands; it was one of the nation’s largest coal companies and its successor, Peabody Energy, is the world’s largest private sector coal company.* Peabody spent much of its efforts in the vicinity addressing inaccurate land records resulting from shoddy surveying in Kentucky. In 1923, Peabody sold the tracts to Fordson Coal Company which was a subsidiary of the Ford Motor Company. Henry Ford wanted to vertically integrate his supply chain and needed coal resources to do so. It was under the Fordson ownership that the contributing buildings in the District were constructed.
Club House
The Clubhouse, pictured at top, was constructed in 1924, and is “a blending of the Colonial Revival and Dutch Revival architectural influences. The two-story frame building rests on a dry laid cut-sandstone foundation; the stone was cut from a quarry along Little Double Creek.” Brother at 5. Originally, the Club House was constructed as a residence for Fordson Company’s professional employees (survey crews, engineers, and draftsmen).
The Forest Service describe “the original hand-cut wood paneling [] on the interior walls [as] providing evidence of an intrinsic past. In the front entry hall, the golden hues of aged maple provide a warm welcome for visitors.”*
Horse Barn
The 1927 Horse Barn is another contributing building. Built by Oscar Bowling, the wood frame building has 7 horse stalls on either side of the central aisle (14 stalls total). Oral history suggests that a Sears and Roebuck pattern inspired the construction and the design “strongly resembles the ‘Honor Bilt’ barn style in the Sears and Roebuck catalogue.” Brother at 7. A pencil mark on the wall of the barn notes the high water mark from the 1947 flood.
 |
| 1947 Flood. US Forest Service. |
The Garage
 |
| Garage and Office. Janie-Rice Brother/NRHP. |
The ca. 1950 Fordson Garage is the final contributing building in the District. A “one-room frame, front gable building” is simple and comparable in design to the Horse Barn described above. Once used by Fordson as a garage, today the USFS uses the structure for storage.
The National Register application for the Peabody-Fordson Historic District was authored by Janie-Rice Brother whose blog, Gardens to Gables, should be a staple of your Kentucky-centric reading. You can also follow her on Twitter @GerbBrother.
Resources
Brother, Janie-Rice. Peabody-Fordson Historic District. National Register of Historic Places Registration Form #89002099 (Listed 2/1/2017) (PDF).
Redbird History. US Forest Service. Link.











