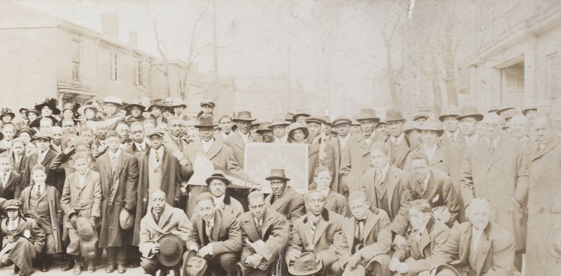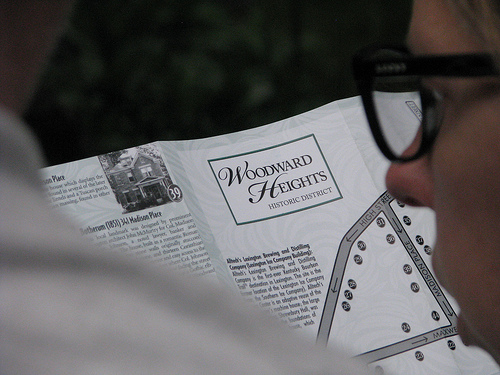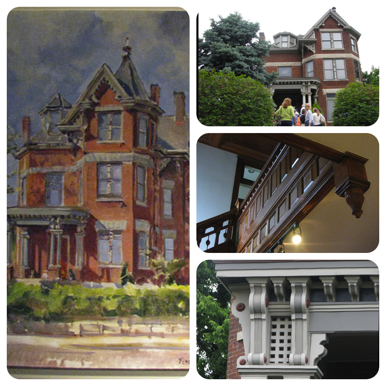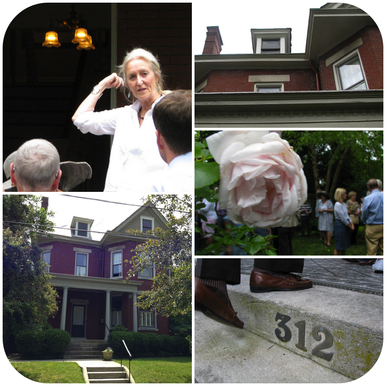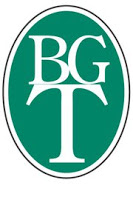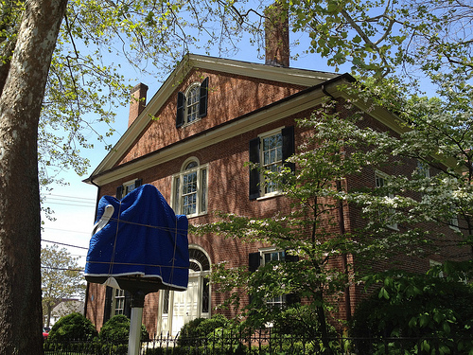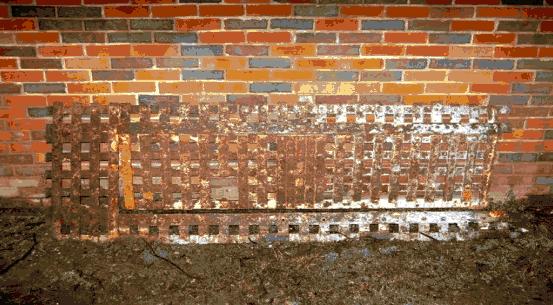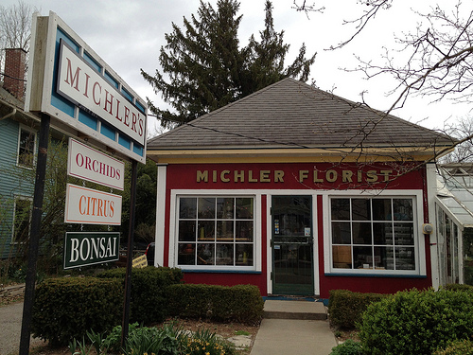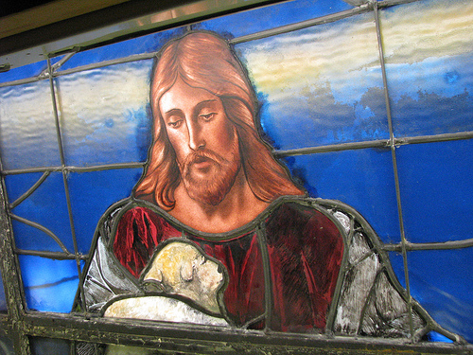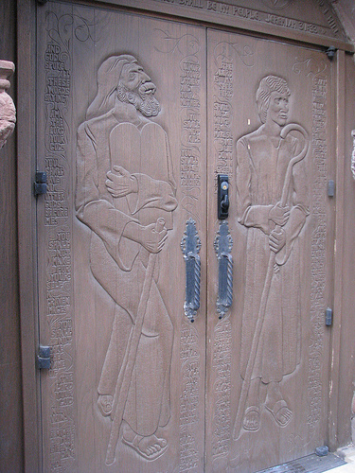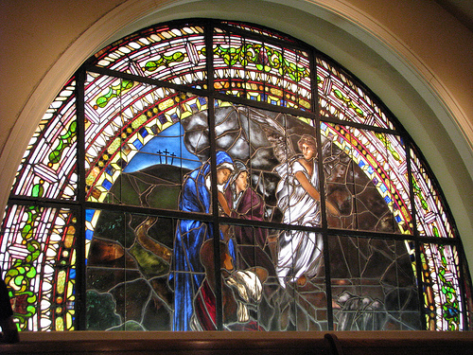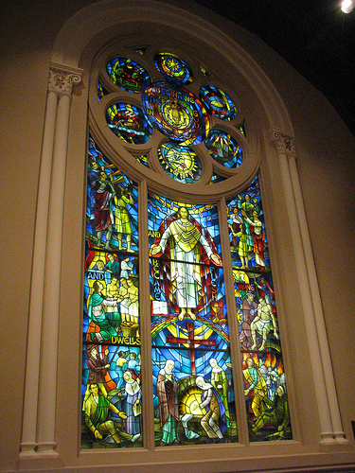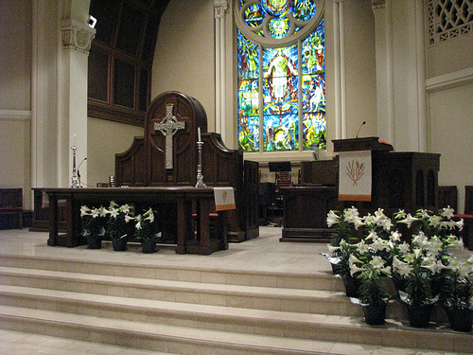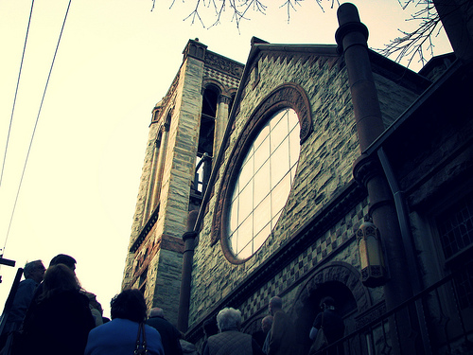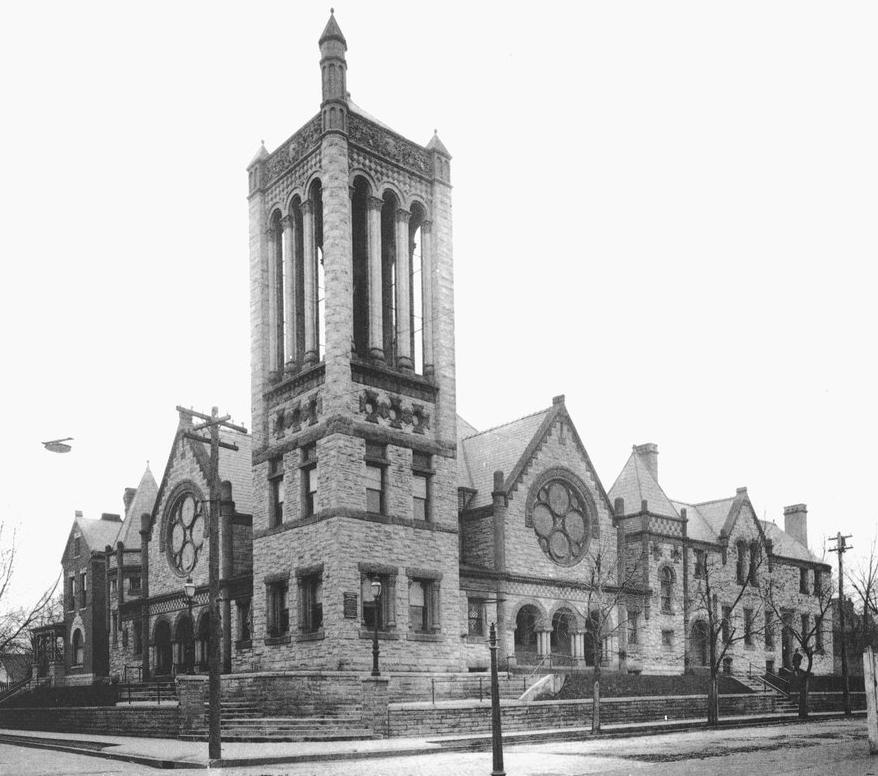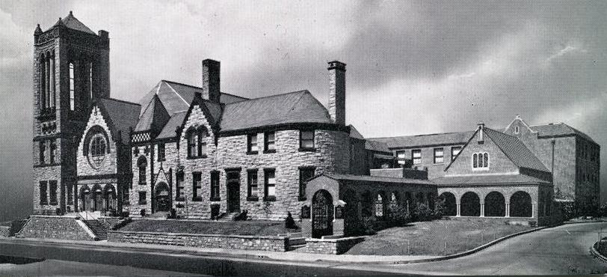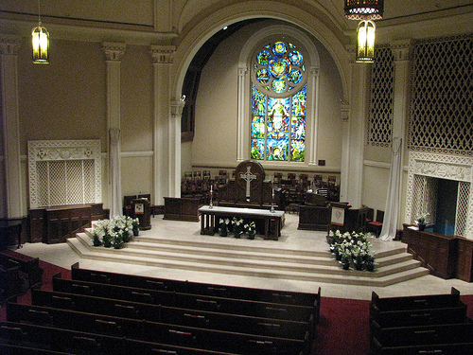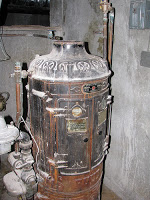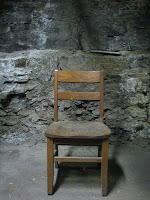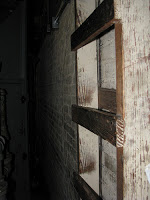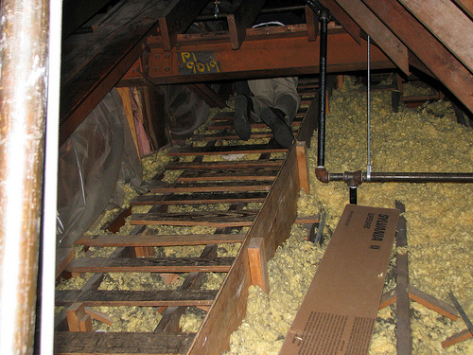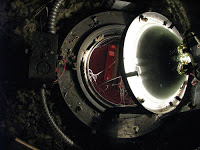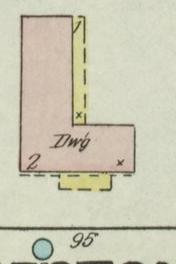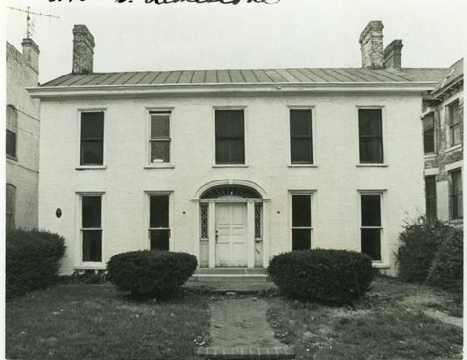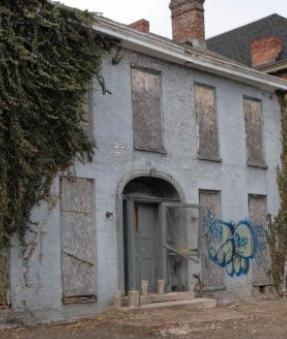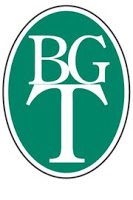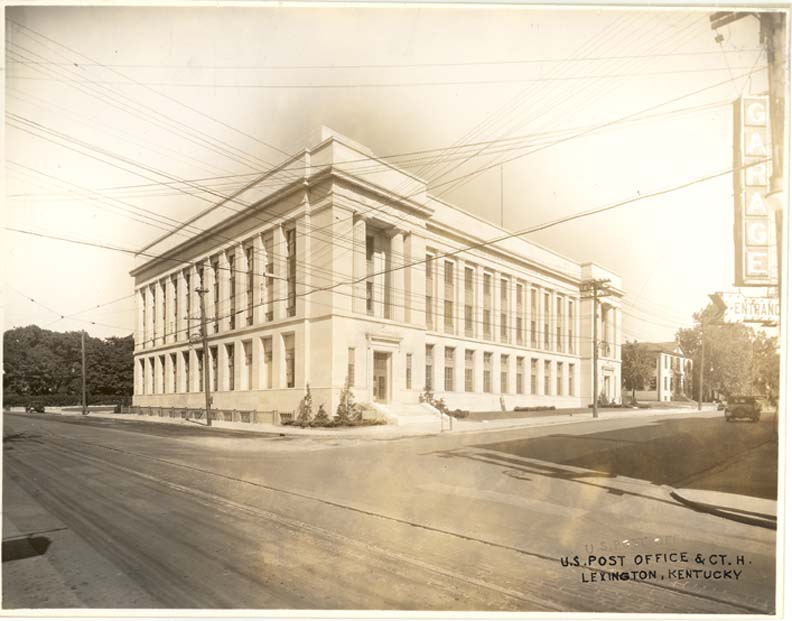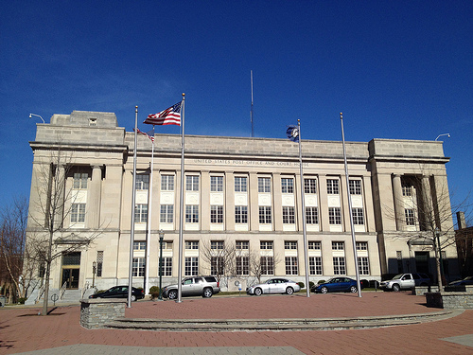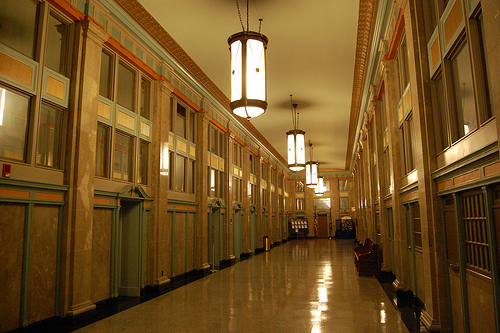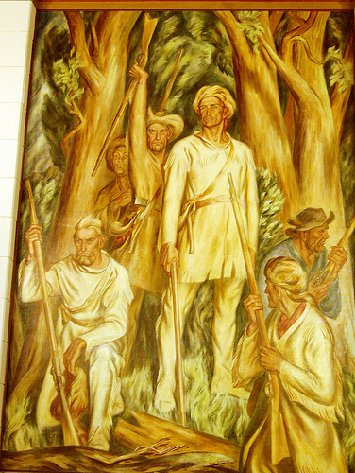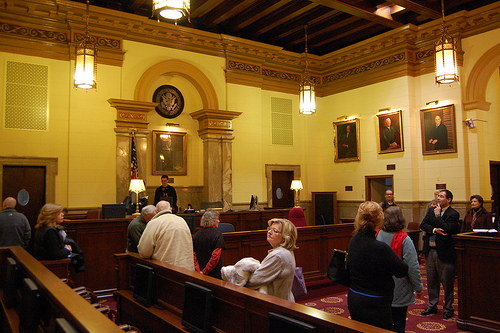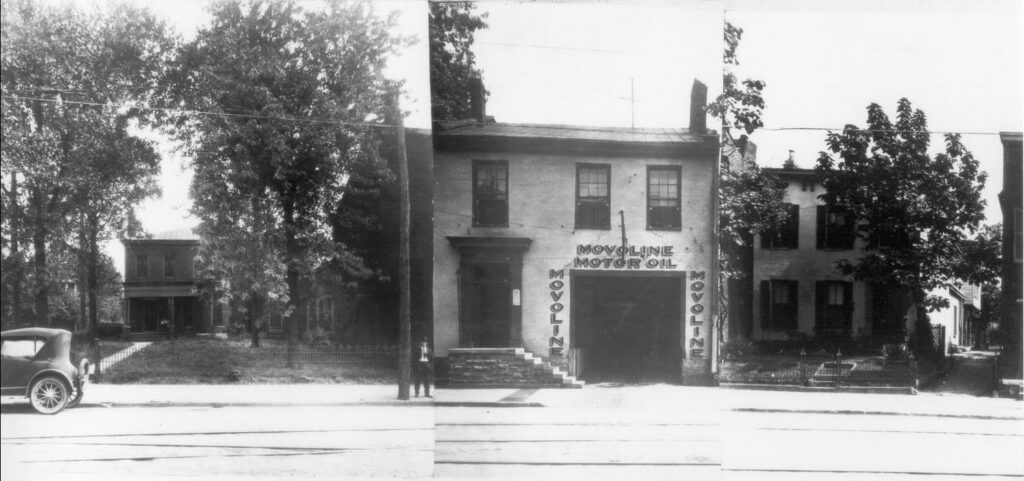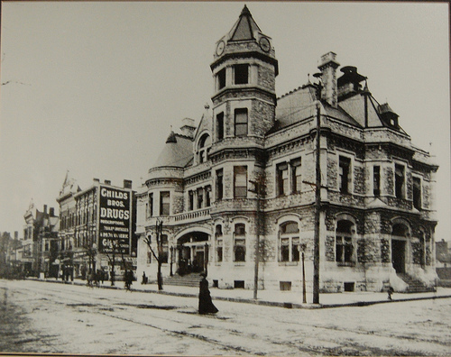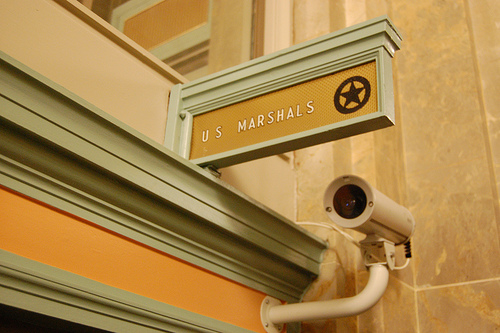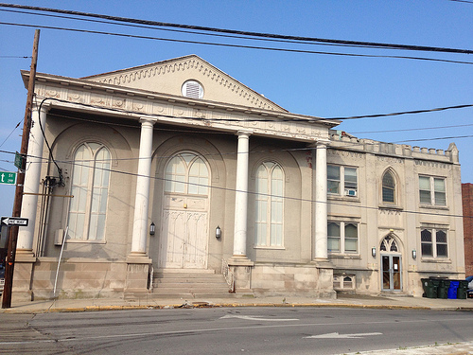 |
| First African Baptist Church at Short & DeWeese – Lexington, Ky. |
At the southwest corner of East Short and DeWeese Streets stands the oldest African-American church in Kentucky and the third oldest African American Baptist church in the nation. The strong edifice of the First African Baptist Church anchors this once residential block and seeks to once again anchor the East End community.
Labeled in the 1890 Sanborn insurance map as the First Baptist Church (Colored), its parenthetical used to differentiate between it and the anglo First Baptist Church on West Main. It is unlikely, however, that such a parenthetical would have been needed for any Lexingtonian then looking at the map for First African’s location in the East End suggested the racial identity of her members living in this southern city.
First African Baptist Church is, without a doubt, a Historic Structure representing a Historic Faith. And though the Baptists abandoned the building decades ago, those who love this structure have for it a Determined Future.
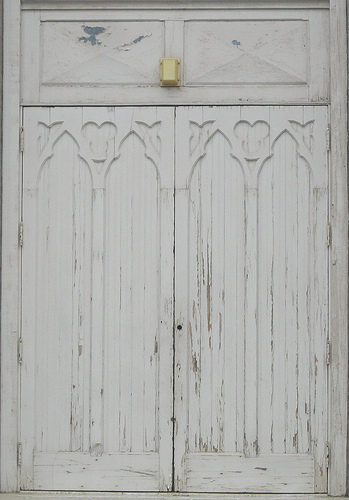 |
| Front Doors of the First African Baptist Church – Lexington, Ky. |
A Historic Structure
Constructed in 1856 with the slave labor of its own membership, the significant architectural detail leaves no doubt that the structure’s design was prepared with great thought and attention. First African is described in the National Register as a “good example of a mid-nineteenth century Italianate style Protestant chapel,” though the windows on the eastern façade (when uncovered) are said to have a Gothic appearance.
In 1926, the Parish House was added in the Collegiate Tudor style on the western side of the old church. Also added to the façade of the church in the 1920s was the “colossal stone portico with four widely spaced Tuscan columns … across the front with a flat entablature.”
The interior’s description in its National Register application predates its conversion to the daycare center of Central Christian Church. This present use has converted the sanctuary into a gymnasium with basketball goals, toys, and cots. The description from 1986:
A well-proportioned rectangular hall, it is distinguished by a classical Georgian cornice. The most striking feature is the large mural of Jesus christ as a shepherd rescuing a stray lamb from the precarious edge of a cliff high over a river (presumably Jordan). It is flanked by red draperies and tall unfluted Corinthian columns. Similar red curtains protect the baptismal pool at the southwest corner of the sanctuary, where the sacred ceremony of total immersion takes place. In the opposite corner is the raised seating of the choir, whose musical participation is of paramount importance in the services. The walls are painted to resemble stone in soft beige tones, and the opalescent-glass windows cast pleasing soft colors over them.
Many of these interior features were removed when the FABC departed the location for Price Road in 1987.
A Historic Faith
Though the building itself was erected in the mid-19th century, the history of the congregation dates back to the prior century. Peter Durrett, a slave who came across the mountains from Virginia in 1781 with his master and the Traveling Church. Known as “Uncle Peter” or “Old Captain,” Durrett was an able preacher just like his master Lewis Craig,
In fact, Durrett had previously scouted the path and destinations the Travelling Church would take into Kentucky. This assigned task by his master revealed a great deal about Durrett’s character and intelligence, and the respect he garnered from all those – black and white – in that group of sojourners.
In 1790, Durrett established his own congregation in Lexington in what was easily the first black congregation west of the Alleghenies. When Durrett died in 1823, he left behind a strong church and a historic legacy.
London Ferrill, the second minister, assumed the pastorate upon the death of Durrett and remained as leader of the flock until his own death in 1854. During the time, he would baptize over 5,000 souls to Jesus Christ. He brought his church into the fold of the Elkhorn Baptist Association in 1824.
Ferrill was highly respected by all races, much like his predecessor. When some in the church sought to have him removed over a churchly matter, they attempted to utilize a state law requiring slaves freed from other states to stay no longer than 90 days in Kentucky. Ferrill’s friends in Frankfort passed special legislation granting him the permission to stay here permanently.
During the 1833 cholera epidemic, Ferrill stayed in Lexington (one of only three ministers to do so during the epidemic) to pastor his congregation, administer medicine, and bury the dead.
He was so well respected by all peoples of Lexington that his funeral was the largest attended in the city’s history, a claim not to be eclipsed until the 1852 funeral of Henry Clay.*
* This funeral factoid is told in one of two ways, with the runner-up to Clay being either Durrett or London Ferrill, the second minister of First African. Either way, it evinces the significant role this church played in the community.
A Determined Future
 |
| Rendering of Restored FABC with Addition Photo: First African Foundation |
Yvonne Giles, a local historian and expert on the East End, emphasized the importance of interpreting First African within the neighborhood as she repeated that it was “not just a church, but a community center.” It was the gathering place for generations of the East End and African-American communities of Lexington.
When the congregation departed in 1986, Central Christian purchased the structure and found utility in it. It is altogether possible that the historic church could have been demolished in the late 1980s in favor of a surface parking lot were it not for Central’s intervention. In the 2010s, Central Christian has sought to unload some of its surplus property and for a time the First African Foundation was under contract to acquire the old church at Short and DeWeese and convert it back into a community center. The Foundation intended to restore the old sanctuary as well as the circa 1926 Collegiate Tudor addition. The complex would “include a theater space with 300 to 350 seats, conference rooms, exhibit areas and space for music education.” Unfortunately, this worthy cause failed due to a want of funds.
But a different future for the historic structure emerged in October 2017, with the announcement that Zeff Maloney was purchasing the structure from Central Christian with the intent of redeveloping it into a commercial space. Maloney has previously turned around the old Protestant Infirmary just a block away.
Maloney plans to “bring [First African] back to its former glory” according to his interview with the Herald-Leader. I, for one, can’t wait to see it!
Sources
Bio of London Ferrill; First African Foundation; Lexington Herald-Leader; NRHP; Owenton News Herald
This post was updated on October 6, 2017, to revise the “Determined Future” section to reflect changes to the First African Foundation’s progress and the acquisition of the property by Mr. Maloney

