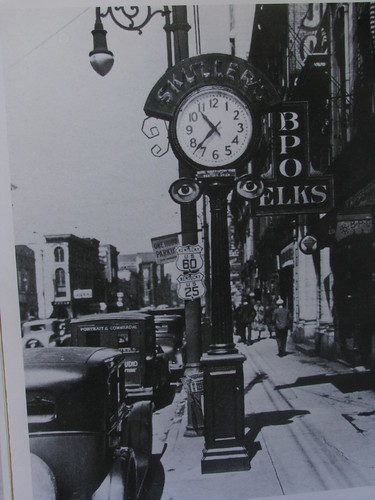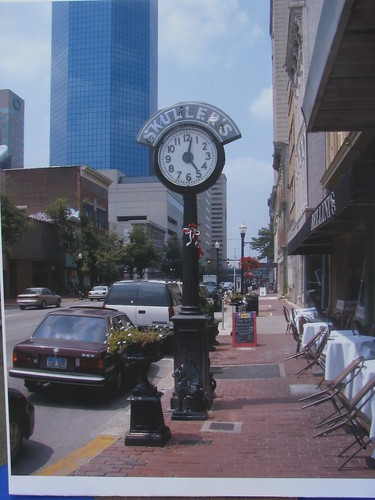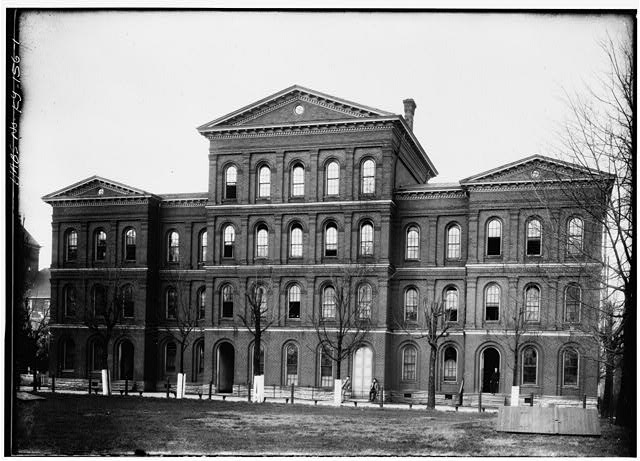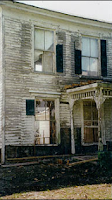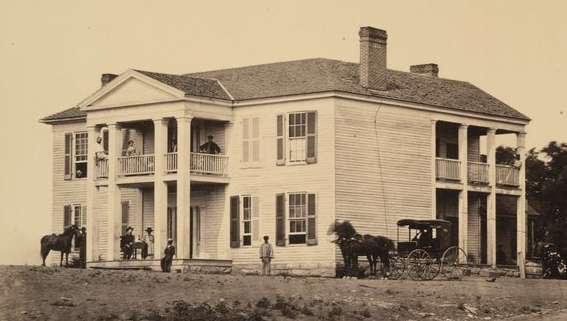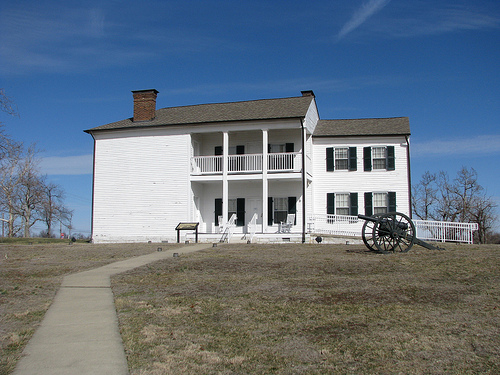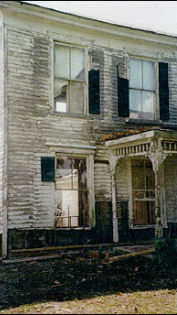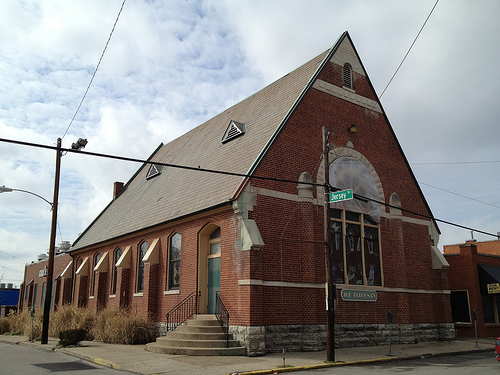 |
| Joe Bologna’s Restaurant once housed Lexington’s First Synagogue |
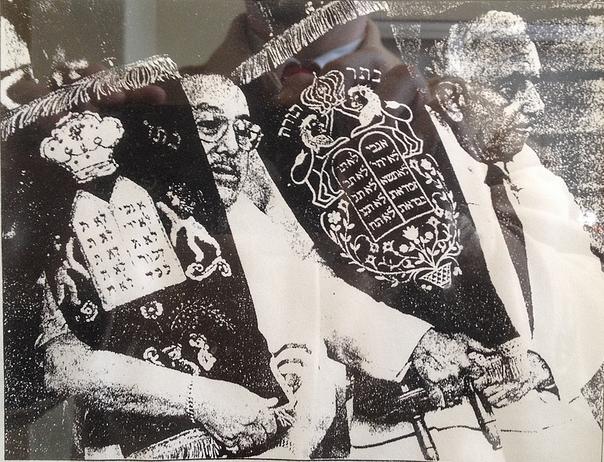 |
Transfer of the Torahs
Photo: Herald-Leader/Steven Nickerson |
The Streetsweeper answered last week’s puzzler in person at the Cheapside Pavilion last Thursday when he accurately recalled the news of May 1987 when the Torahs were relocated from Maxwell Street to the new synagogue on Edgewater Court. Carrying the Torahs were Charlie Rosenberg and Sidney Gall. It was a four mile sojourn on foot between the old and the new synagogue.
The old synagogue got its start nearly a century before, as a Presbyterian mission.
In March 1890, the front page of the Lexington Leader declared that the city’s First Presbyterian Church would start “Another Mission”in a “handsome building at Maxwell and Upper Streets” on land known as the Morris property. With “appropriate exercises,” the new Mission Chapel of the First Presbyterian Church was dedicated in the spring of 1891. Construction had cost $7,000.
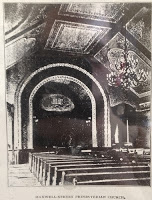 |
Inside the old Maxwell St.
Presbyterian Church |
In the early 1910s, the Maxwell Street Presbyterian Church had outgrown its facilities and relocated further east. The Presbyterians sold the old church to the Jewish community which here established the first synagogue in Lexington, Ohavey Zion Synagogue. Prior to the establishment of a permanent synagogue, the Jewish community in Lexington would celebrate wherever space could be found, most typically in the ballrooms of hotels or fraternal lodges.
When Ohavey Zion looked to build a new facility for itself in the 1980s, the question arose as to what would become of the old synagogue. Restrictions as a former synagogue prohibited certain uses: it could be used neither as a public urinal or as a slaughterhouse.
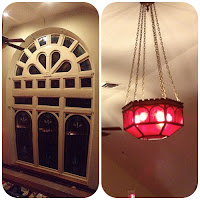 |
Stained glass window and
chandeliers remain. |
Ultimately, the old synagogue was auctioned and purchased by Joe Bologna who owned a pizza parlor dive across the street. He turned his dive into a restaurant. (The old location did not have stained glass windows or original chandeliers.)
The old church/synagogue/pizza parlor has a Romanesque feeling with modern additions on both the rear and on its western side. The original entrance, off Jersey Street, is utilized only as an emergency exit with the primary point of ingress and egress being through the western addition.
The iconic symbol of the building, which has been adopted by the pizza parlor in its logo, is the “triple window framed by flat brick pilasters with acorn-shaped stone finials and horizontal stone bands that is crowned by a large arched window articulated with stonework.”
It is a spectacular structure with a storied and sacred past.






