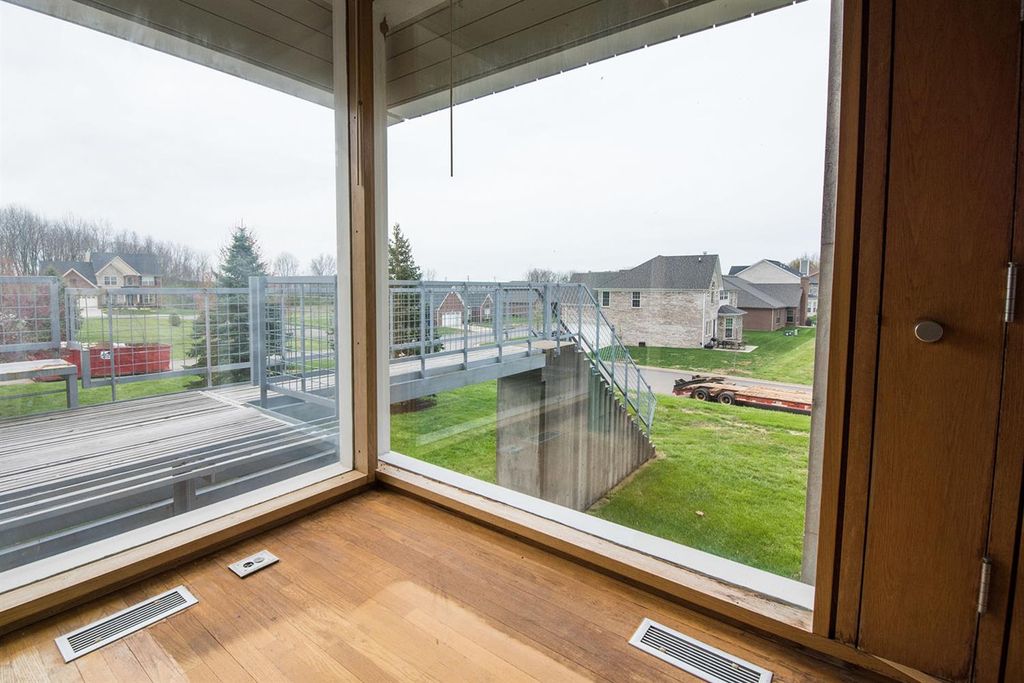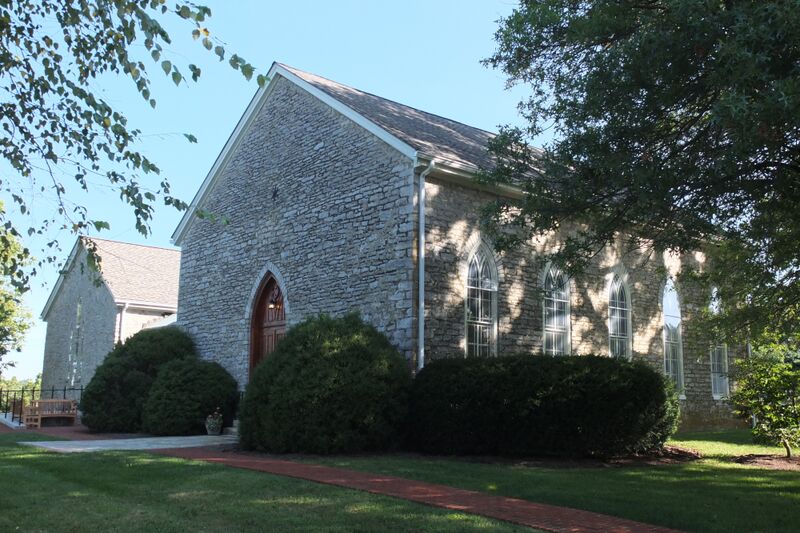 |
| The Miller House – 832 Lochmere Place, Lexington, Ky. Zillow. |
José Oubrerie
to design and build for them a home on a twenty-acre tract for them in
what was then a rural part of Fayette County, Kentucky. An essay by
John McMorrough
contained in the book, Et in Suburbia Ego: José Oubrerie’s Miller House,
describes some of the Miller’s ambitions with the project.
‘s idea of ‘a city is like a house, a house is like a city’ and so he
designed a structure where each resident might have their “own little
house” “inside the citadel.” While public or common areas dominate the ground level, each person would have their own exit from
their “little house” allowing each occupant to have full independence
from the other residents. With grown children, the Miller’s sought that each member of the family could have their own space.
According to Oubrerie, this was a source of consternation among
contractors but was one of the lessons the architect had learned from his mentor, LeCorbusier:
“as long as something is not built, there is still time.” In the design
of the Miller House, the approach worked because the parts of the house
were disassociated from one another. As new elements were introduced
into the project, the site changed creating what Oubrerie called a
“creative construction process.”
 |
| Interior of the Miller House. Zillow. |
At the time he designed The Miller House, Oubrerie was the dean of UK’s College of Architecture. His mentor, Le Corbusier, was described by
Time Magazine in 1988 as the “most important architect of the 20th
century.”
Unlike any other property in landmark, this residence is truly a Lexington landmark.
Currently listed on the market, The Miller House is the site of the Blue Grass Trust‘s deTour on August 2, 2017.
A couple of notes about the deTour: (1) There is no air conditioning at the Miller House, but windows will be opened for airflow. (2) The second and third floors are accessible only by stair. (3) Parking is available along the neighborhood streets, but people who need to be dropped off at the front door are welcome to do so. Please be respectful of the neighbors and neighborhood.

 |
| The Miller House. Zillow. |

















