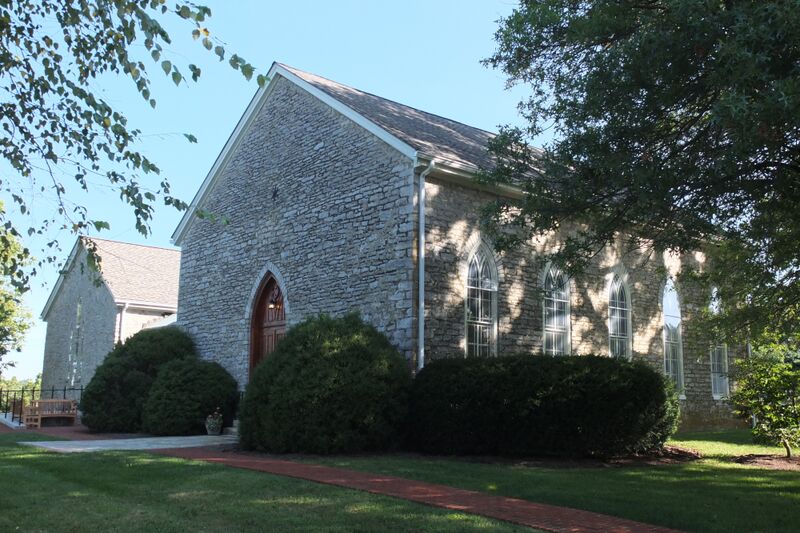This now-demolished structure at 224 Walton Avenue is zoned commercial in an area that is being revitalized as The Warehouse Block. A demolition permit was sought on September 23, 2015 for the 1,052 square foot house that, according to the PVA website, dates to 1946.
The house, however, looks and is quite older.
A Sanborn Map of Lexington from 1920 reveals that a similarly designed structure (1.5 story dwelling with full front porch) then existed at 224 Walton Avenue. So I would suggest that the structure was built ca 1910-1920.
Sometimes, however, a seemingly inconspicuous home has a rich history. That is the case here.
| Wreckage of 224 Walton Street on September 30, 2015. Author’s collection. |
The 1921 City Directory identifies 224 Walton as the home of several members of the Midkiff family: Bernadine, Con, Daniel, Earl, and Nora. A quick check of ancestry.com helped determine that the first four were Nora’s adult children. Bernadine was a stenographer, Con a laborer, Daniel a foreman, and Earl an oiler.
It also appeared that the house was rented by Mrs. Nora Midkiff who was, according to the City Directory, a widow (Oscar being the name of her late husband who passed away in 1907). The adult children, all natives to Kentucky, weren’t Lexingtonians. All were born in western Kentucky.
I immediately wondered what tragedy must have befallen Nora’s late husband so that she would relocate from the western part of the state to Lexington with a handful of young children?
Elected Official Succumbs to Fever
I found the answer on the front page of The Hartford Republican dated July 12, 1907 through a search on newspapers.com under the headline: JAILER OSCAR MIDKIFF SUCCUMBS TO TYPHOID.
 |
| The Hartford Republican, July 12, 1907. UK Libraries. |
Mr. Midkiff was “elected Jailer of Ohio County November 1905, on the Republican ticket, and has made a competent, careful official.” At the cemetery, he was given full military honors “including the firing of salute over the grave and the solemn sounding of ‘taps’ by bugler Allison Barnett.”
The news article further noted that Midkiff “leaves a wife and five small children, one of whom a little girl is also quite ill from typhoid fever.”
A sad story indeed. And did the ill child survive?
Inmates at the Pythian Home
By 1910, the remaining family had already made the move from Ohio County to Fayette County: that years federal census identified each as an “inmate” at the Pythian Home of Kentucky.
 |
| Pythian Home for Widows and Orphans at Clays Mill, Lexington. UK Libraries. |
The Pythians were a fraternal organization and secret society founded in 1864. The local chapter acquired the residence and farm of Richard T. Gibson, near the intersection of the pikes to Clays Mill and Harrodsburg, making it a home for widows and orphans in either 1907 or 1908. The site is now occupied by Lafayette High School.
It was here in 1910 that the Midkiff widow and five children resided, so it seems that the little one who was ill with typhoid fever at the time of her father’s death did survive. And within the decade, each of the children took a vocation and supported their mother.
Daniel Midkiff
One of those children was Daniel Boone Midkiff.
He worked for the Lexington Utilities Company until 1923 when he joined his brother-in-law in the construction business. The two also partnered in establishing a quarry, although he sold his interests in each of these entities to his brother-in-law in 1939. At this time, he began to manage an equine stock farm. Ultimately, he began to take “a string of horses to the great meets and racing them under his own colors and operating the Overbrook Horse Farm on the Tate’s Creek Road” according to the Sesquicentennial History History of Kentucky edited by Wallis and Tapp in 1945.
He was a charter member of the Thoroughbred Club. He partnered with Joseph Mainous to establish the Mainous & Midkiff Insurance Company. In 1952, the Lexington Leader described Midkiff as a “farm manager, real estate dealer and insurance man.” His Lexington Herald-Leader obituary, dated September 26, 1990, stated that “Daniel B. Midkiff Sr., known for his love for thoroughbred horses, died yesterday at his home in Lexington. He was 91.”
And the house in which he, his widowed mother, and his siblings struggled to stay together during the early 1920s was demolished 25 years to the week after Midkiff’s death.
| 224 Walton Avenue, post-demolition. Author’s collection. |



































