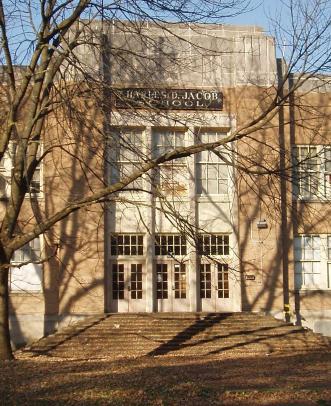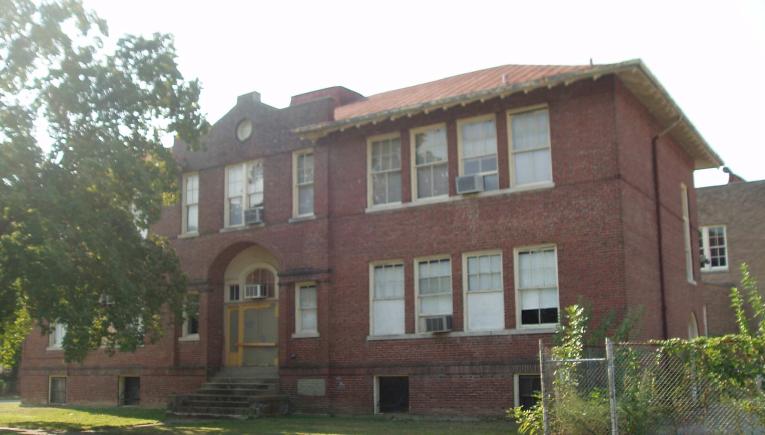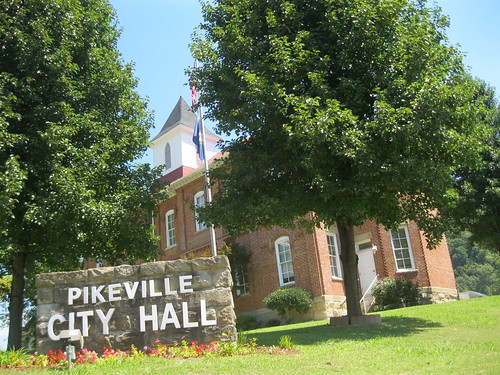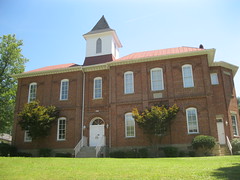 |
| Ivyton Graded School – Ivyton, Ky. Author’s collection. |
Harold Ickes said that “the new rural schools, made possible by good roads, are quite as
modern as the best city schools. Where it was necessary to have eight one-room schools in the
past, there is now a single eight-room school.” Ickes would know: he served as President Franklin Roosevelt’s Interior Secretary and was responsible for implementing the New Deal.
Although a number of New Deal programs were involved in building new schools, the Works Progress Administration was the most active. The WPA channeled “more than $162 million through
thousands of state projects and had as many as seventy-two thousand Kentuckians on the payroll in the September 1938 peak.”
(Blakey 1986, 59).
One of those schools is the old Ivyton Graded School which is located just off the Mountain Parkway in Magoffin County. Perhaps you have noticed the ruins on the northern side of the roadway.
| The Mountain Parkway (and Dawkins Trail) at Ivyton, Kentucky. Author’s collection. |
The ruins first caught my eye when returning from a court hearing in Pikeville in 2013. It was a cold March and spring had not yet begun to bloom, leaving the ruins exposed. I was immediately drawn to the point that I reversed course so that I could explore.
The Kentucky Heritage Council surveyed the site nine years earlier, in 2004, for its Inventory Survey, observing that
 |
| Ivyton School under construction. UK Libraries. |
All that remains of the building is the exterior walls. The structure is constructed of ashlar sandstone blocks laid in broken range work. The school was a one-story, three-bay (w/d/w), side-gabled structure. The centered, arched entry of the façade, constructed with quoins and a keystone, projected slightly from the wall place of the façade. A date stone directly above the entry states: “WPA 1938”. Stone quoins are found on each corner of the structure. None of the windows remain. Each of the window openings has a keystone. The southwest gable end of the structure has three large window openings, a window opening near the apex of the wall and a stone chimney. The school appears to have been constructed in a “T” shape, with a perpendicular gable-roof section projecting from the rear of the structure.
 |
| Date stone at the old Ivyton Graded School – Ivyton, Ky. Author’s collection. |
Above is a photograph, taken in 2013, of the date block directly above the entrance to the old graded school.
I recently returned from another court appearance in Pikeville and made it a point to again visit the ruins. This time, I knew that the Dawkins Trail (Kentucky’s longest rail-trail) crossed the Mountain Parkway at Ivyton. So I explored further on foot. Within a short walk from what has become a de facto trailhead at Ivyton are two of the most unique locations along the 18-miles of open trail, including a 662-foot tunnel and the bridge trussle over the Mountain Parkway.
So next time you are traveling the Mountain Parkway, be sure to see if you can spot the old Ivyton Graded School!
| The afternoon sunlight hits the Ivyton School ruins in November 2015. Author’s collection. |




