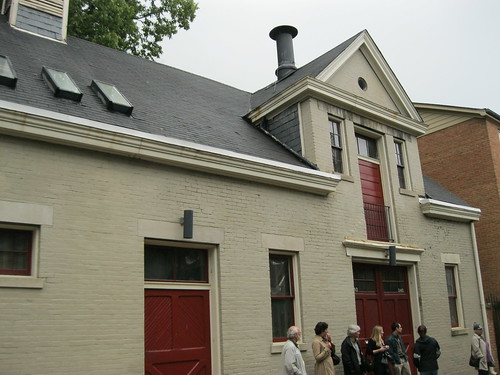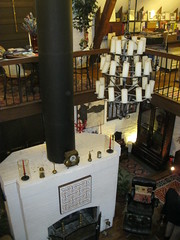
The Bluegrass Trust for Historic Preservation hosts a monthly deTour to a local historic site that has been well-preserved and restored – the group meets on the first Wednesday of each month at 5:30 p.m. Details are always available on the Kaintuckeean Calendar and on Facebook! In September 2011, the deTour group visited three carriage houses; this is the second installment with the first having been the Hunt-Morgan House Carriage House and the second the Maria Dudley Carriage House. More pictures from this deTour are available on flickr.
 |
| Clyde Carpenter Carriage House – Lexington, Ky. |
Every time I pass down Lexington’s New Street, a one block path between North Mill and North Broadway, I am taken away to the narrow, history-filled streets of Boston, Mass. The narrow street, nestled between a busy road and beautiful Gratz Park, has a variety of architectural styles — all relatively traditional — that are perfectly scaled to the street’s width. Adaptive reuse and infill are the common themes on this one-block stretch.
But the greatest example of adaptive reuse here, and arguably one of the best examples of adaptive reuse in the city, is the carriage house-turned-residence at 340 New Street. When architect Clyde Carpenter first envisioned turning the carriage house into a home in 1966, he entered through the main door to find an actively used garage. In his living room, a vehicle sat. In the loft, there remained hay and grain.
 But a great mind can envision great things. And Clyde Carpenter did. Of course, other hurdles remained beyond his control. Financing was a tricky thing to obtain, particularly given that the area around nearby North Broadway was not considered ‘prime’ for a single family dwelling. ‘Adaptive reuse’ was also not in its ‘prime,’ but despite these odds Mr. Carpenter succeeded in securing financing to turn a dilapidated carriage house into a beautiful residence.
But a great mind can envision great things. And Clyde Carpenter did. Of course, other hurdles remained beyond his control. Financing was a tricky thing to obtain, particularly given that the area around nearby North Broadway was not considered ‘prime’ for a single family dwelling. ‘Adaptive reuse’ was also not in its ‘prime,’ but despite these odds Mr. Carpenter succeeded in securing financing to turn a dilapidated carriage house into a beautiful residence.
Inside, part of the second floor was removed to expose the first floor to the building’s height and to showcase the preserved beams from the original structure. The second floor could be opened up in this way because it is suspended from those same ceiling beams.
Rather than constructing a privacy fence around the garden, Carpenter constructed a narrow (10ft wide) addition on the southwest corner of the home in which he has placed the master bedroom and bath and a sitting area. Due to the dimensions of this addition, the bed and bath are obviously quite a tight fit and, despite the scale of the overall house, recall the now-popular small house movement.
Between kitchen and dining room, an original horse stall gate connects the house to its origins. For his remarkable work, Carpenter and his carriage house have been recognized by many organizations and the Blue Grass Trust’s annual adaptive reuse award is named in Carpenter’s honor.
And if you didn’t click the link above, check out all of the pictures of the Clyde Carpenter Carriage House on flickr.
