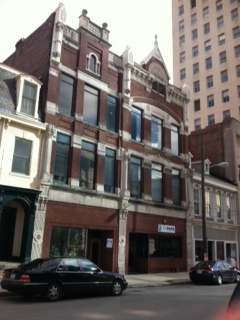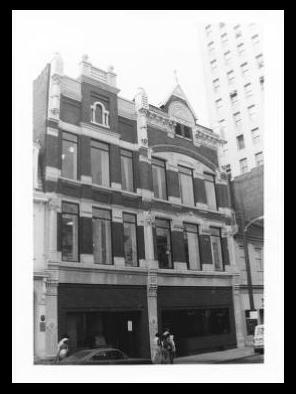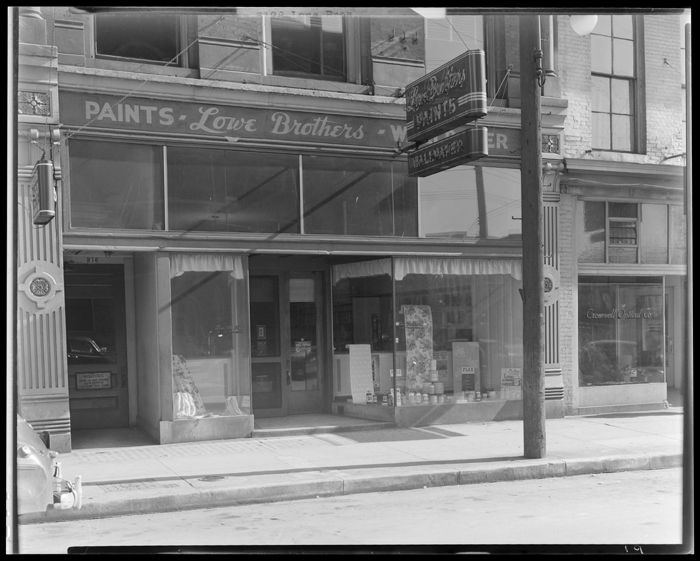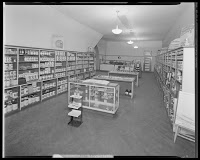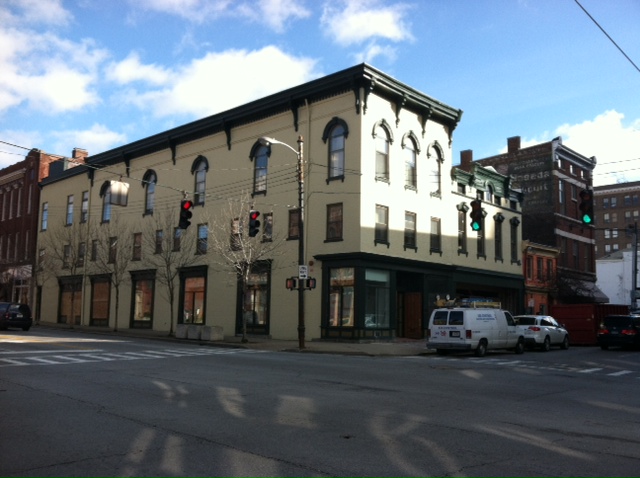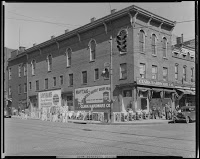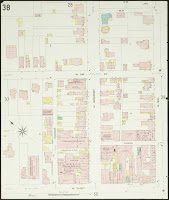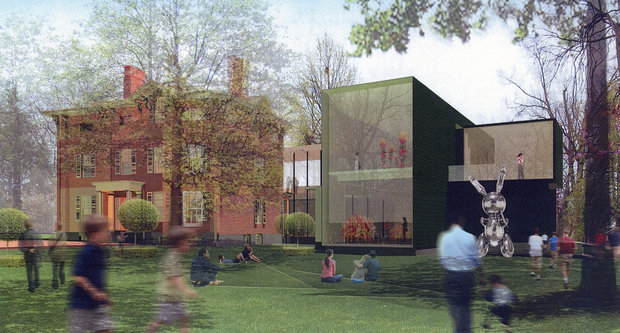 |
| Artistic Rendition of LASC Addition |
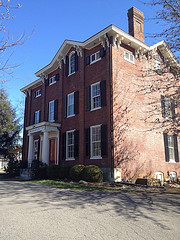 |
||
| LASC Jan 2012 (Photo by Jason Sloan) |
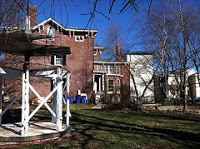 |
| Location of New Addition (Photo by Jason Sloan) |
The Kinkead family owned the house for 134 years prior to donating it in 1981 to the LASC which had been leasing the property since 1970. The mission of the Living Arts and Science Center is to encourage “participation in art and science by engaging the community through discovery, exploration and creativity.” This mission should be advanced by the extensive addition that will include a planetarium, arts gallery, and recording studio, among others.
The Kinkead House is among Lexington’s most historically significant buildings. And not just for its architecture, but for its associated history and its current owner-occupany, the Living Arts and Science Center. With the new LASC addition, the architects have respected of the height and scale of the current structure, though Herald-Leader columnist Tom Eblen notes that it “is really a separate building, tucked along the south side and back of the Kinkead House.” Hopefully, the new addition provides a clear link between the building’s past and help progress the nonprofit’s mission as place of progressive and creative education.

