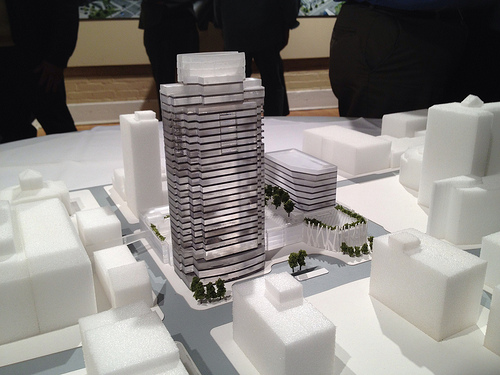 |
| Proposed Design of Centrepointe Block – Lexington, Ky. |
After last night’s public meeting, I am convinced that 2012 will be the year that ground is broken on the Centrepointe project. With the likes of Marriott, Urban Active, Jeff Ruby’s, Saul Good and others being (repeatedly and publicly) linked to the project, it is hard to comprehend that the developers would not be nearing shovel readiness. Yes, ink must be dried, permits and governmental authorizations attained … but by and large, I think we are ready to move forward.
And that will be a good thing. I’ve commented on the Centrepointe saga several times before (here, here, here, and here among others) and I’ve only been a small voice. But the collective voice of many has improved the design of the property from its earliest forms to what we see today.
E pluribus unum. Out of many, one.
Great credit should be given to the property owners for opening up a dialogue about the design of the property even though they have received great criticism. Public comment continued last night at a forum while email comment is being continuously accepted at [email protected].
Great credit should be given to the architects involved – all of them – who have listened to and, as appropriate, incorporated suggestions from the public.
From last night’s public meeting, I did glean a few details about the overall project that were not known last month when the initial renderings of the EOP (the primary architectural firm involved) were released. (See Another Round in the Centrepointe Saga, Feb. 16, 2012) But mostly, these were small details.
In my earlier post, I saw inspiration for the building at Vine and Limestone as being a bird’s nest a la the Beijing Olympic Stadium. Apparently, I was wrong. The building was inspired by a Kentucky forest with its trees strongly reaching upward. The rooftop garden completes the canopy. Okay!?
Anyway, the main thing from yesterday was seeing all the renderings. And there were a lot of them! Here is some of what I saw:








All great! Two notes from these photos. In the second to last, we see a pedway over Upper Street that likely won’t survive the CADRB and I understand that the exact schematics of the pedway are yet to be finalized. We’ll see. More importantly, in the last photo I’m concerned about the vehicular traffic flow into the hotel. It seems that there are some very dangerous points with the up/down ramps as traffic comes in off Vine Street; also, I’m afraid traffic would become congested on Vine as many people arrive for a conference, etc. Just my two cents.
And now for my funny observation of the evening: the schematics indicate that most of downtown is being overrun by either Transy or UK. The Student Center is EVERYWHERE!



