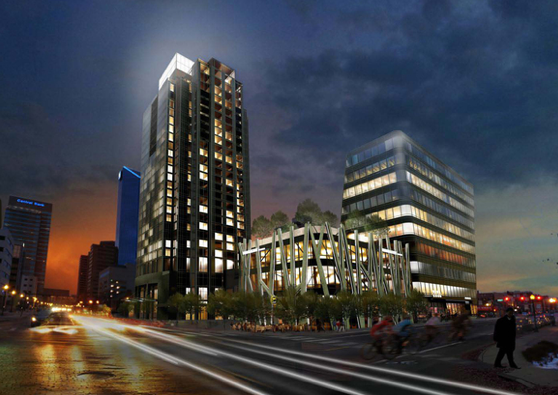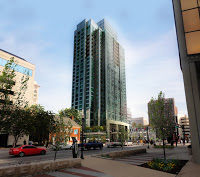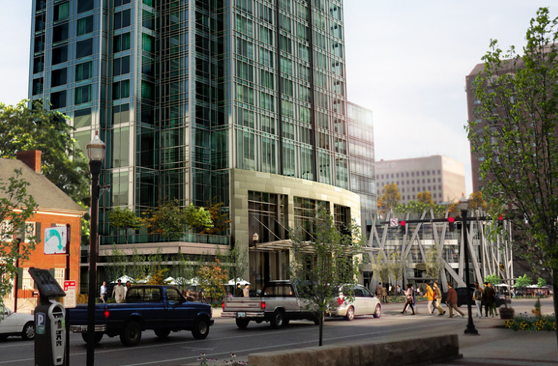 |
| Architect Rendering of Centrepointe from Limestone & Vine (Photo: EOP Architects) |
After the adjournment of yesterday’s Courthouse Area Design Review Board Meeting, the agenda called for a preliminary presentation of the future of the Centrepointe block. With no application previously filed, I think this presentation slipped by everyone (except H-L’s Bev Fortune). This was probably the intent all along: to get feedback from the board prior to having too much information in public hands to be criticized in what has already been a four-year bout among different community stakeholders.
But as a result of this “surprise” presentation, we now have an idea of what is the latest proposal for the block bounded in downtown Lexington by Main, Upper, Vine, and Limestone streets. We will call it, “Centrepointe, version 5.0.”
 |
| (Photo: EOP Architects) |
The first two proposals by owner and developer the Webb Companies involved a monolithic structure taking the form of either phallus or tombstone. From my perspective, these proposals contained no architectural interest and seemed out-of-scale for downtown Lexington. Later, Webb hired Jeanne Gang from Chicago to create a vision for what could be done with the block. In a disappointing turn of events, Gang was released from the project last October. At that time, Webb announced that EOP Architects of Lexington would take over architectural design.
EOP and Webb incorporated many of Gang’s suggestions and recommendations. Among them is the block’s overall layout, which Gang devised using light and shadow tables: smaller buildings along Main Street, an 8-10 story office tower at Main and Limestone, and the large skyscraper at Upper and Vine.
Kept is the diagonal cut at Main and Limestone into the shorter tower which was intended to create better lines of sight for both pedestrians and drivers. A new feature is the proposed structure at Vine and Limestone: slightly larger than anything under Gang’s proposal, the 3-4 story office building is reminiscent of a more rigid and less natural adaptation of Beijing’s National Stadium (aka, the birds nest). Also retained is the expensive but necessary underground parking.
 |
| (Photo: EOP Architects) |
